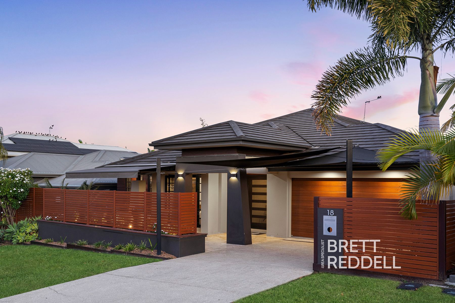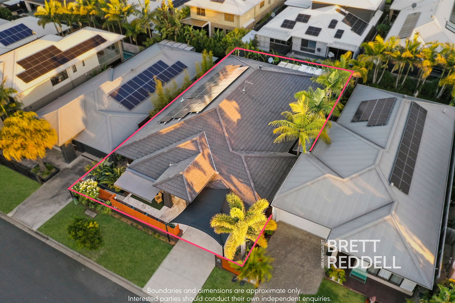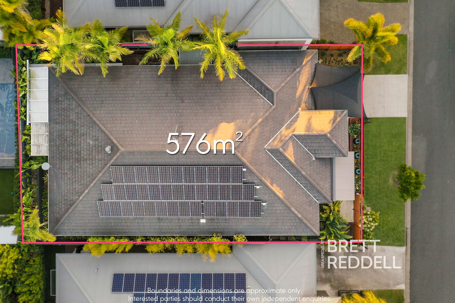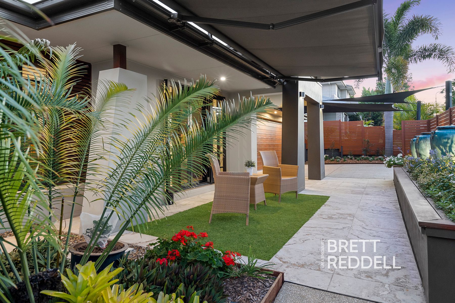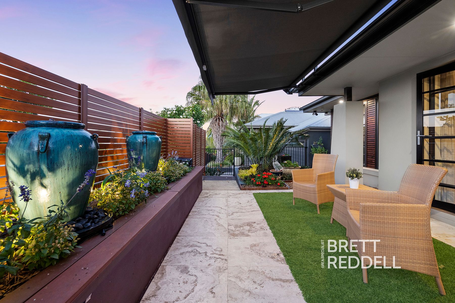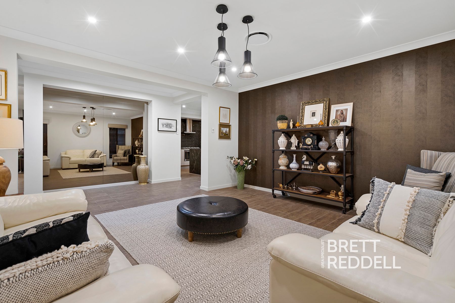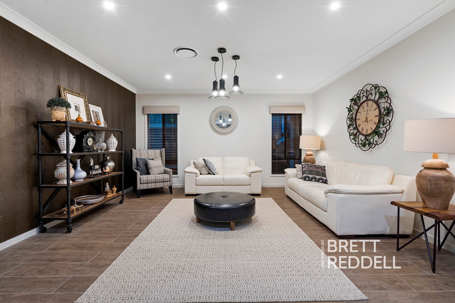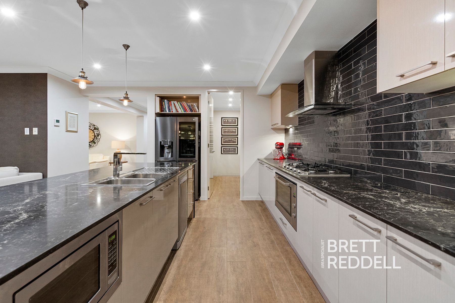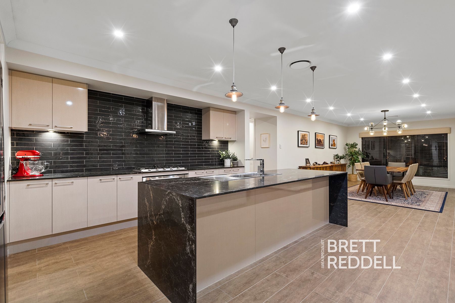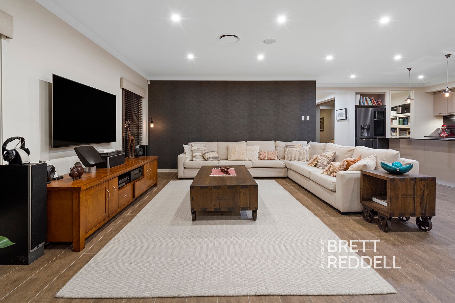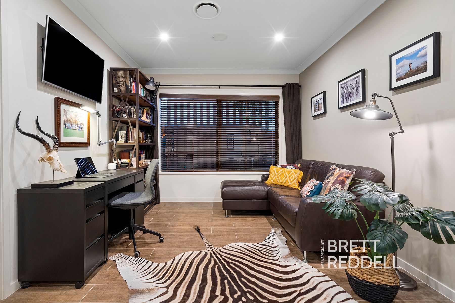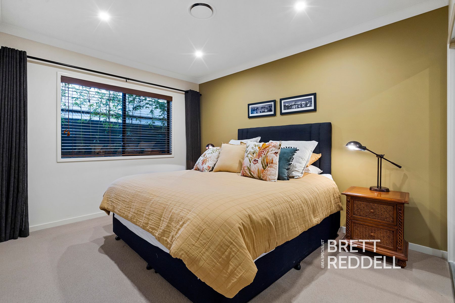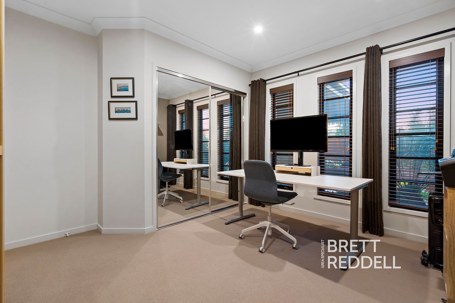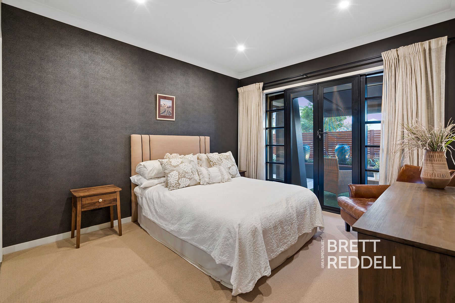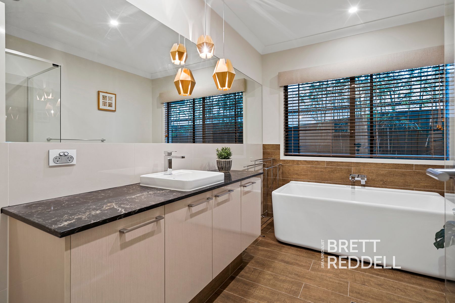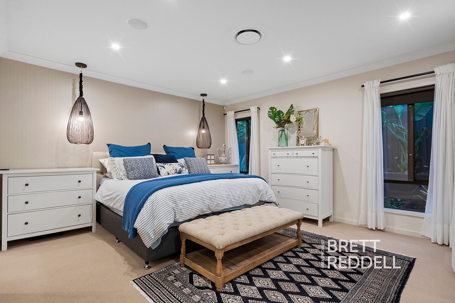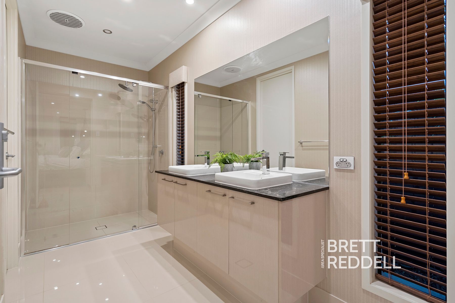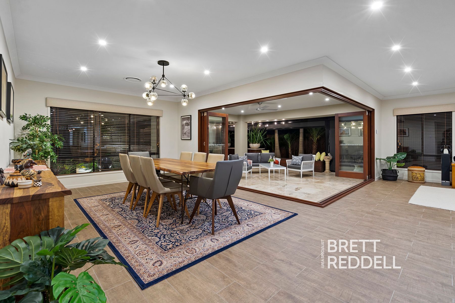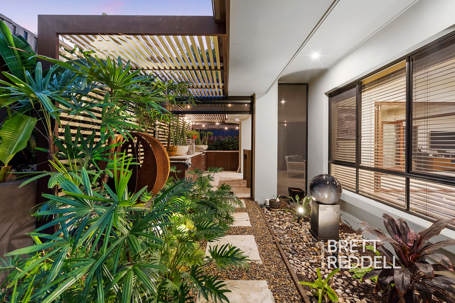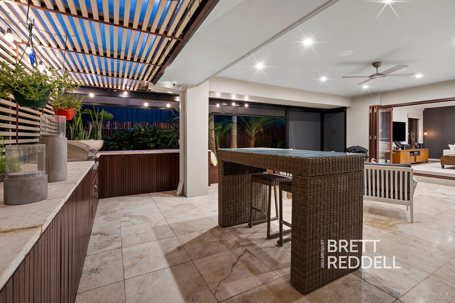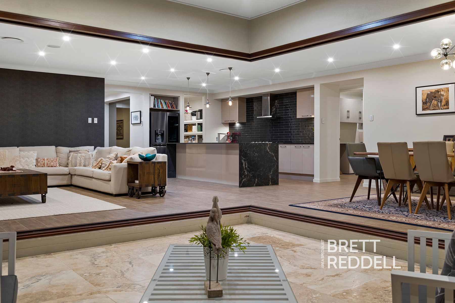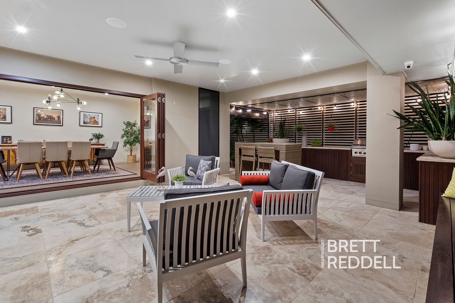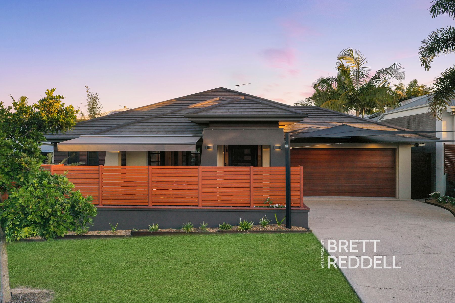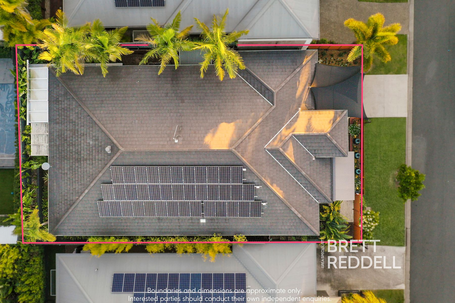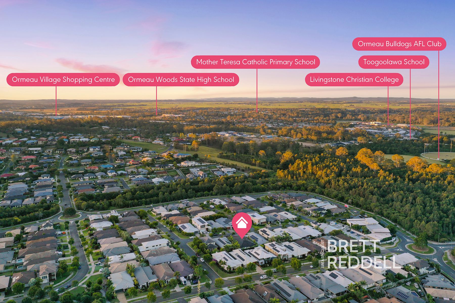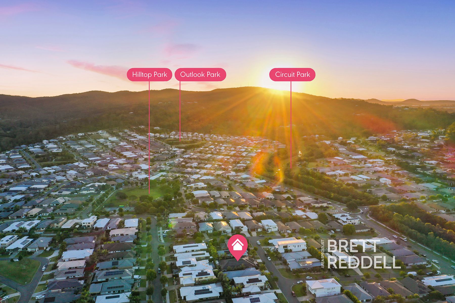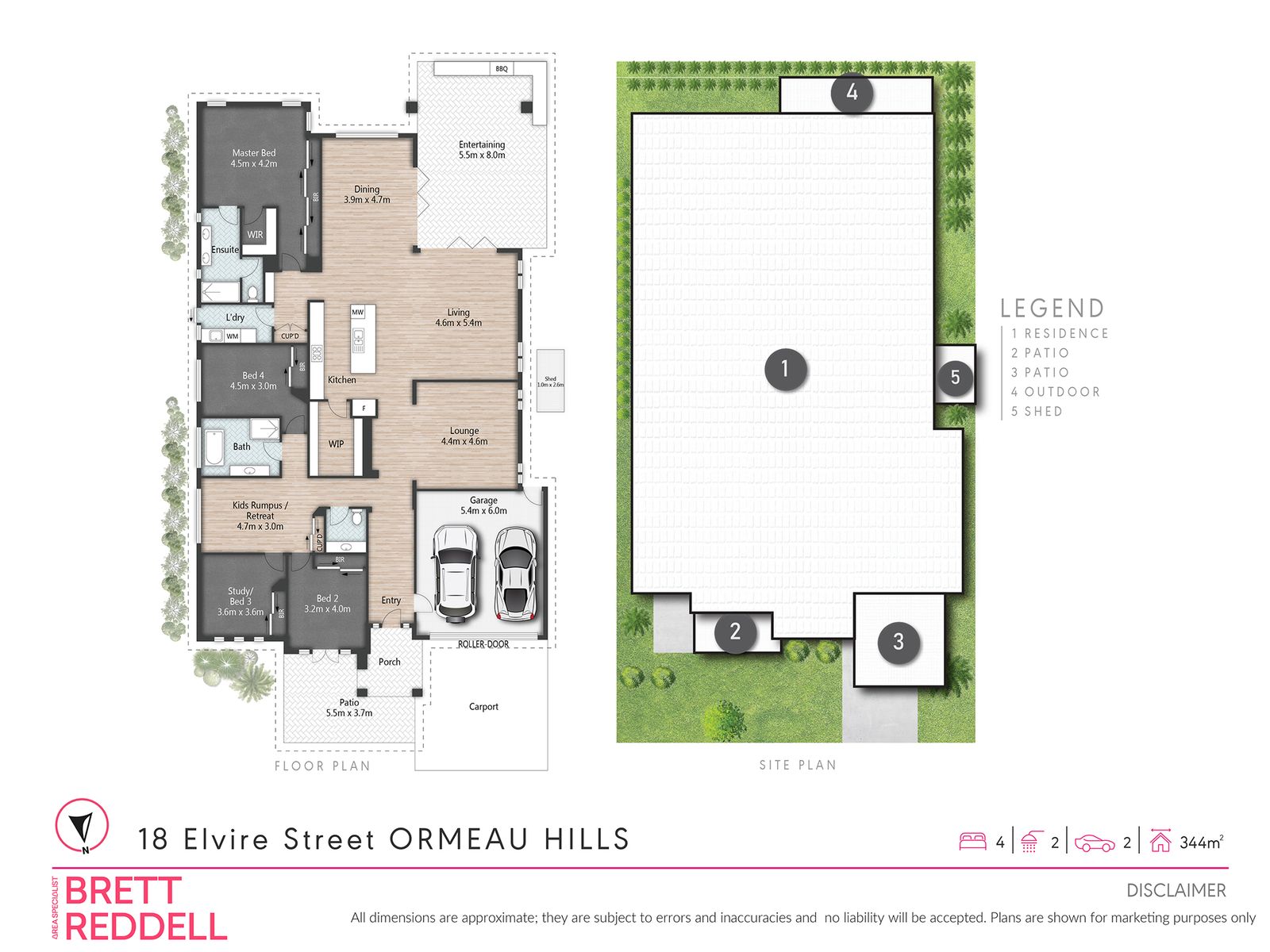It's Addressed:
The Metricon Chelsea 37 with Pergoda Facade is a stunning home with a Rustic industrial theme and luxury inclusions. The house has a covered featured Portico entrance and is north facing, allowing natural light to flow through the house. The house is situated on a 576m2 lot with fully landscaped gardens with stepped pathways and 6 grates plumbed to stormwater.
One of the unique features of this home is the 2550mm high ceilings throughout, which creates a spacious and open feel. The 2340mm high internal doors throughout add a touch of elegance to the overall design. The house has feature Square Set Bulkheads in the Sitting Area, Hallway, and Kitchen Area, which adds a contemporary touch to the home.
As you enter the house, you will notice a Feature Entry Recess with full-height bronze mirrors opposite the formal lounge/sitting area. The house has 4 bedrooms, a leisure area/study area complete with powder room, a formal lounge/sitting area, and a dining area. The open plan family room has Bi-Folding Timber Doors that open to the covered outdoor area. The house has a large walk-in pantry and a fully screened covered outdoor room with a ceiling fan.
The double garage/workshop is air-conditioned with epoxy flooring and has bi-folding glazed timber-framed doors opening from the dining area and family room to the covered outdoor area. The house is powered by natural gas and has a fully ducted A/C system. The 10KW solar panels and Tesla battery ensure energy efficiency and cost savings.
The house has natural gas and upgrades include sarking under the roof, insulation throughout the roof space, and Monier Horizon Sambuca roof tiles. The house has Travertine floor tiles to front outdoor and rear covered outdoor areas, with extra-wide entry and hallways. The living areas have feature timber look planking ceramic tiles, and the bedrooms have Feltex carpet.
The upgrades include a rendered brick finish, rendered brick planters, bamboo screening, batten timber look screening to front courtyard, cedar battens to the front facade, water features front & back garden with garden lighting timer controlled, remote-controlled electric awning, and a fully screened rear enclosure with remote-controlled single electric screen with festoon lighting. The house has Crimsafe screens to all windows, digital CCTV cameras, and a back-to-base monitored security system.
The ABUS sound system with speakers in the ceiling, 120 downlights, remote-controlled Hue lighting, and CBUS Saturn 4 light switches throughout add to the luxury feel of the home. The house has custom fabric-covered pelmets to windows, a Corten garden feature, a built-in outdoor BBQ with stone benchtop, and a feature-battened pergola with a covered roof.
The house has NBN broadband with fiber to the node, 3 phase power, a shade sail to the carport area, and a garden shed on a slab. The Metricon Chelsea 37 with Pergoda Facade is a dream home that combines luxury with functionality, making it perfect for families who love to entertain and enjoy the finer things in life.
Metricon Chelsea 37 with Pergoda Facade 344.6 m2 (37.09 Sqr)
Land size 576m2
Rustic industrial theme with Luxury inclusions
Covered featured Portico entrance
North Facing
2550mm high Ceilings throughout
2340mm high internal doors throughout
Feature Square Set Bulkheads in Sitting Area Hallway & Kitchen Area
Feature Entry Recess with full height bronze mirrors opposite formal lounge/sitting area
4 Bedrooms
Leisure Area/Study Area
Formal Lounge /Sitting Area
Dining Area
Open Plan Family Room with Bi-Folding Timber Doors
Large walk in pantry
Covered Outdoor Room fully screened with ceiling fan
Double Garage/Workshop air conditioned with epoxy flooring
Bi-folding glazed timber framed doors opening from Dining Area & Family room to covered outdoor area
Natural gas
Fully ducted A/C system
10KW solar panels
Tesla battery
Feature timber look planking ceramic tiles throughout in living areas with feltex carpet in bedrooms
Extra wide entry and hallways
Upgrades include sarking under roof
Upgrade include insulation throughout in roof space
Roof tile upgrade include Monier Horizon Sambuca roof tiles
Fully landscaped gardens with stepped pathways and 6 grates plumbed to stormwater
Travertine floor tiles to front outdoor and rear covered outdoor areas
Back to base monitored security system
Digital CCTV cameras
Upgrades include feature painted walls and wallpaper
Rendered brick finish
Rendered brick planters
Bamboo screening
Batten timber look screening to front courtyard
Cedar battens to front facade
Water features front & back garden with garden lighting timer controlled
Remote controlled electric awning
Fully screened rear enclosure with remote controlled single electric screen with festoon lighting
Crimsafe screens to all windows
ABUS Sound system with speakers in ceiling
120 Downlights
Remote controlled Hue lighting
CBUS Saturn 4 light switches throughout
Custom fabric covered pelmets to windows
Corten garden feature
Built in outdoor BBQ with stone bench top
Feature battened pergola with covered roof
NBN Broadband with fiber to the node
3 Phase power
Natural gas
Shade sail to carport area
Garden shed on slab
For more Real Estate in Ormeau Hills contact Brett Reddell your Area Specialist 0498642464.
Note: Every care has been taken to verify the accuracy of the details in this advertisement, however, we cannot guarantee its correctness. Prospective purchasers are requested to take such action as is necessary, to satisfy themselves with any pertinent matters.


